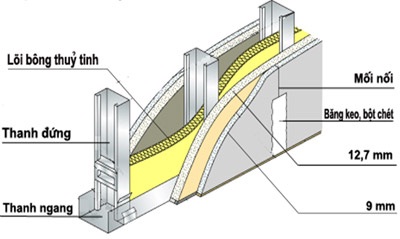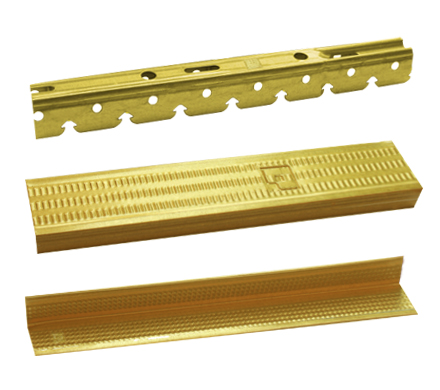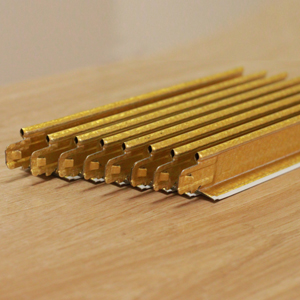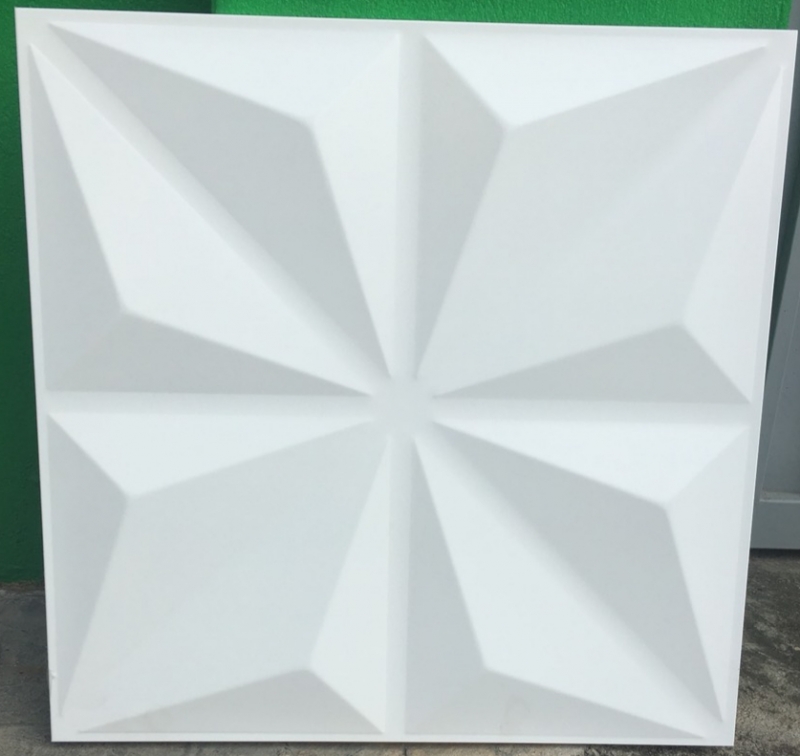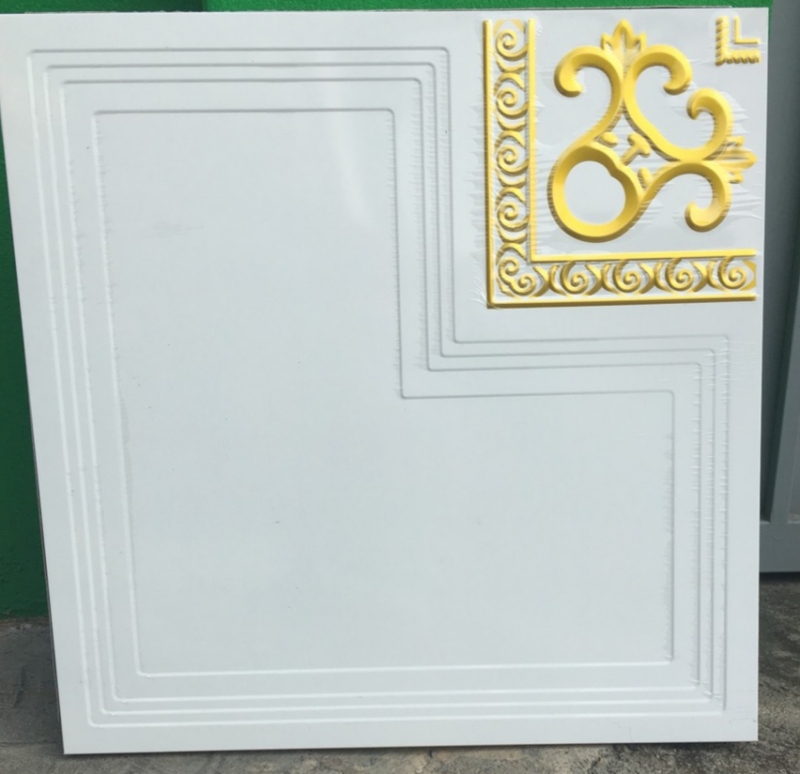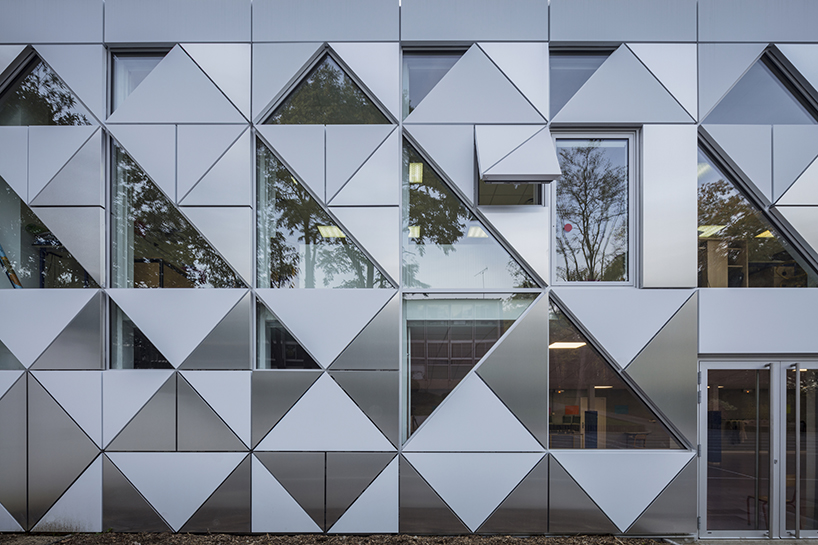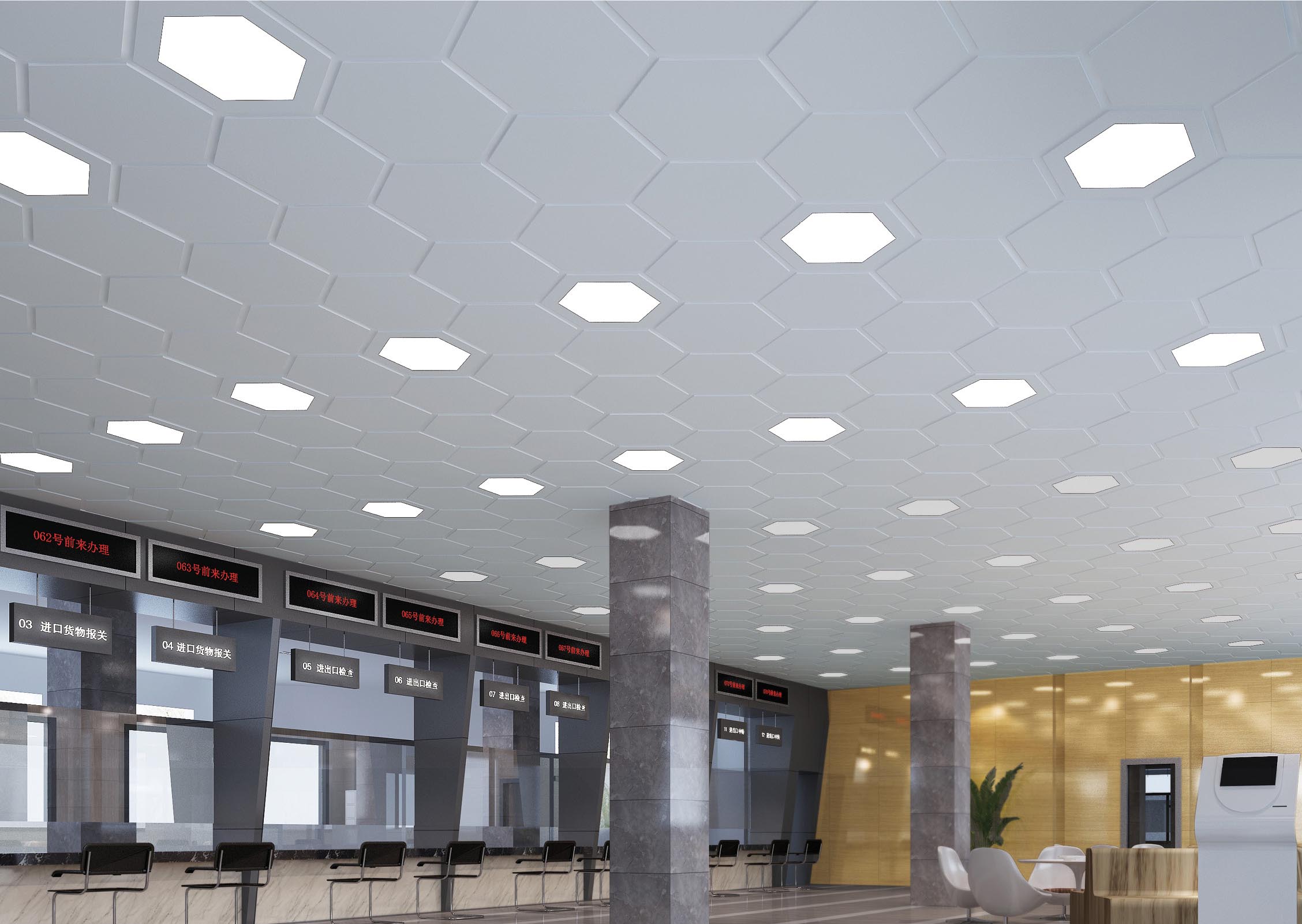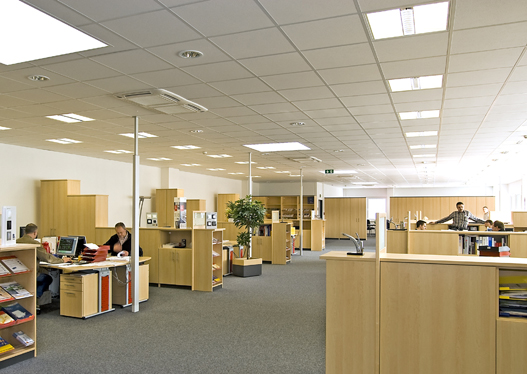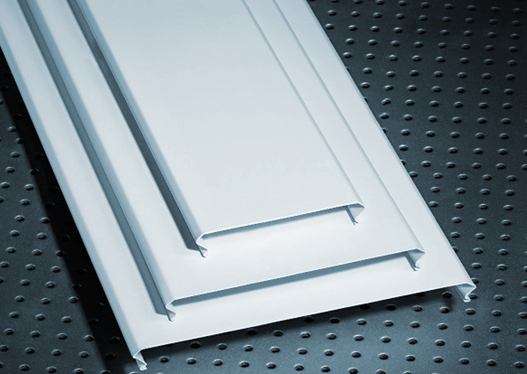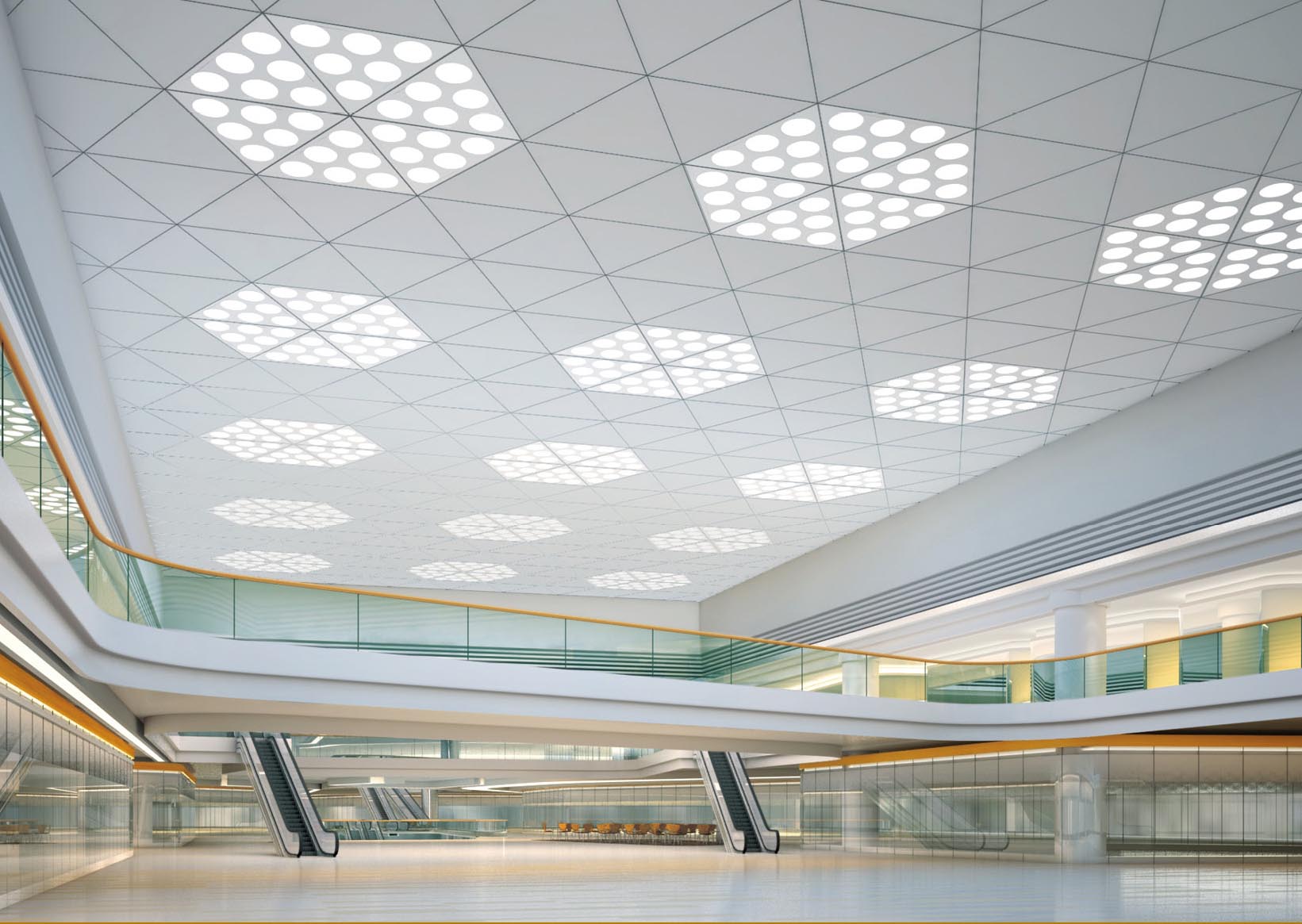| C-Shaped Austrong aluminum ceiling system is closed, combining from three panels with different widths, distinguished from other types of the ceiling by chamfered edges when the installation is completed, it will show a smooth feel. Different wide panels are connected to the same unified skeletal system. Ceiling panels made of aluminum coated with heated paint from 0.5 to 0.6mm thick, manufactured to the required length, up to 6000 mm. The standard bar length is 3000mm. The plates can be connected by means of a joint, while the bone is joined by a joint. The standard rim is used as a contour, ensuring aesthetics.
Warranty: 2 years
Application: Office Building, School, Hospital, Commercial Center, Sports Center, Airport Terminal, Bank, Hotel, Telecommunication Center, TV Center... |

